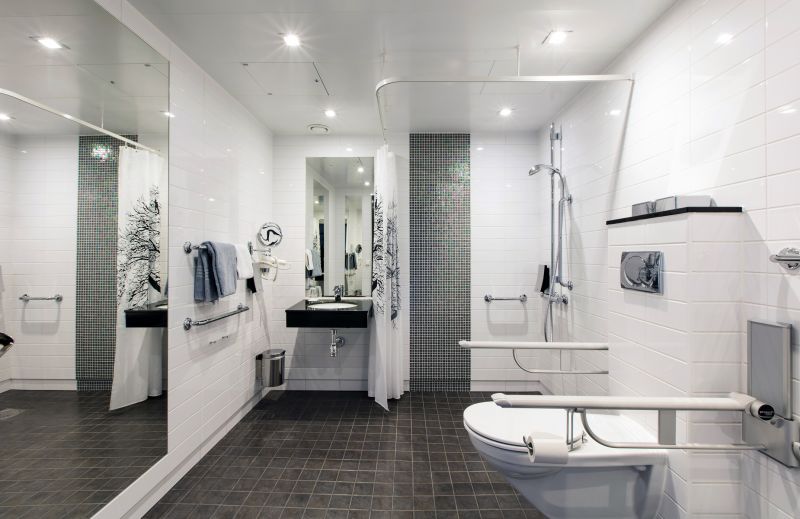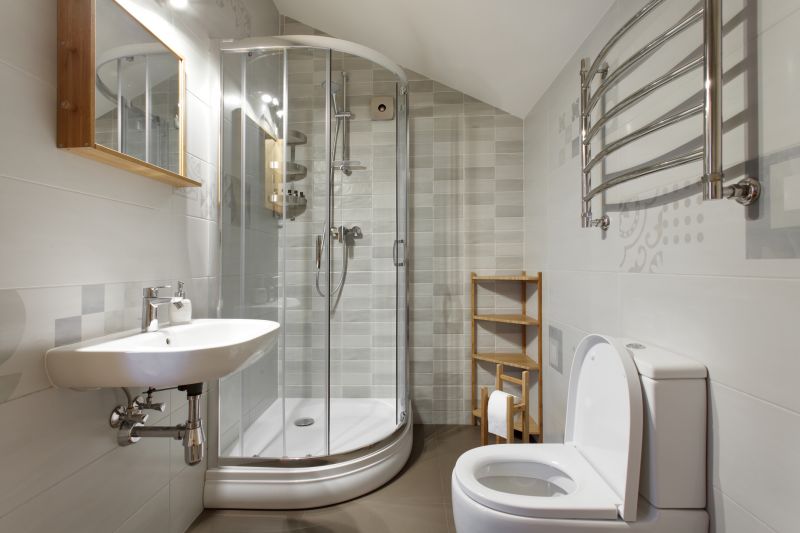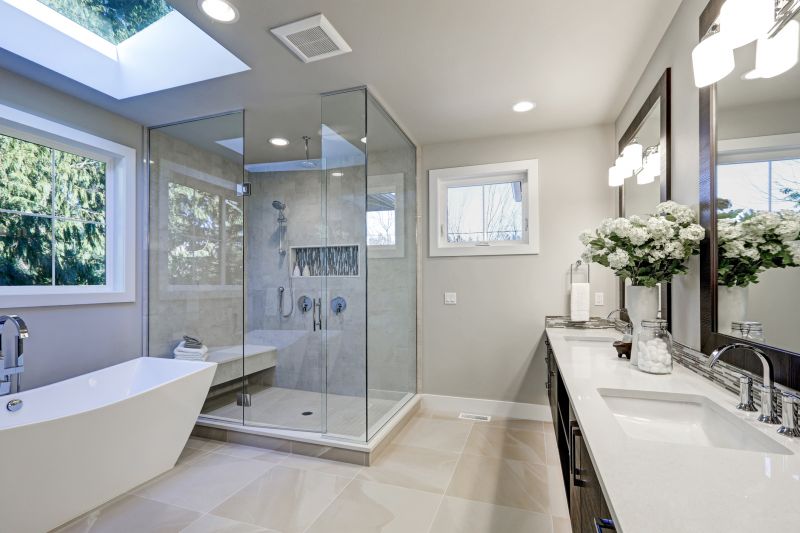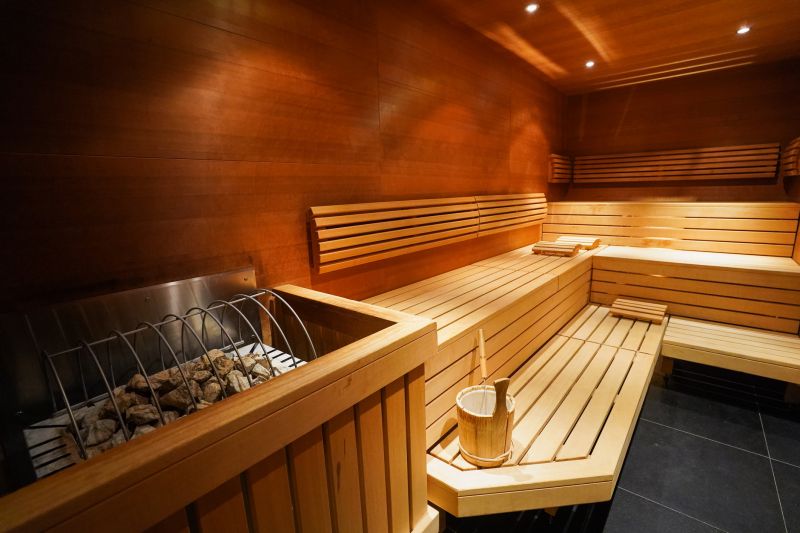Designing Small Bathroom Showers for Better Space Use
Corner showers utilize often underused space in the bathroom corner, freeing up room for other fixtures. They typically feature a quadrant or neo-angle design, which maximizes space efficiency while providing a comfortable showering area.
Walk-in showers are popular for small bathrooms due to their open, barrier-free design. They often incorporate frameless glass and minimal hardware, creating an illusion of more space and easier access.

A typical small bathroom layout might feature a corner shower with sliding doors, maximizing the use of available space without sacrificing comfort.

Incorporating built-in niches or shelves within a small shower allows for convenient storage of toiletries without cluttering the limited space.

Clear glass enclosures help open up the bathroom visually, making the space appear larger and more airy.

Some small bathroom layouts include shower units with integrated benches or multiple spray options to enhance comfort in a compact setting.
| Layout Type | Advantages |
|---|---|
| Corner Shower | Maximizes corner space, ideal for small bathrooms |
| Walk-In Shower | Creates an open feel, easy access, minimal hardware |
| Tub-Shower Combo | Provides versatility in limited space |
| Sliding Door Shower | Saves space with sliding doors instead of swinging |
| Neo-Angle Shower | Fits into awkward corners, efficient use of space |
| Shower with Built-In Storage | Reduces clutter and keeps essentials accessible |
| Glass Enclosure | Enhances visual space and light flow |
| Multi-Functional Units | Combines shower and seating for comfort |
Effective small bathroom shower layouts often incorporate space-saving features such as sliding doors, glass enclosures, and built-in storage solutions. These elements help to make the most of limited space while maintaining a sleek appearance. Selecting the appropriate layout depends on the bathroom’s dimensions, plumbing placement, and personal preferences. For example, a neo-angle shower can fit into an awkward corner, providing a functional solution without encroaching on the remaining space.
Design considerations should also include accessibility and ease of maintenance. Frameless glass showers, for instance, are easier to clean and contribute to an open, uncluttered look. Incorporating vertical storage, such as niches or shelves, keeps toiletries organized without sacrificing valuable floor space. Lighting also plays a crucial role; well-placed fixtures can make a small shower feel more spacious and inviting.



